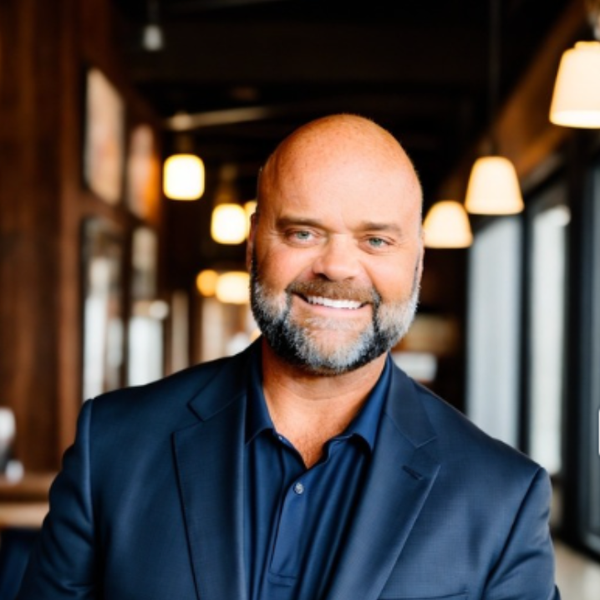For more information regarding the value of a property, please contact us for a free consultation.
3010 ASHTON PALMS DR Lake Wales, FL 33859
Want to know what your home might be worth? Contact us for a FREE valuation!

Our team is ready to help you sell your home for the highest possible price ASAP
Key Details
Sold Price $555,000
Property Type Single Family Home
Sub Type Single Family Residence
Listing Status Sold
Purchase Type For Sale
Square Footage 2,351 sqft
Price per Sqft $236
Subdivision Lake Ashton Golf Club Ph 04
MLS Listing ID P4933752
Bedrooms 4
Full Baths 2
HOA Fees $4/ann
Year Built 2006
Annual Tax Amount $4,899
Lot Size 9,583 Sqft
Property Sub-Type Single Family Residence
New Construction false
Property Description
ONE WORD……BREATHTAKING!!!! The home and the views!!! Welcome to 3010 Ashton Palms Dr featuring 4 bedroom (or you could do 3 bedrooms and a den) 2 bath, 2 car garage plus golf cart garage! CDD BOND DEBT PAID IN FULL. As you enter through the double glass doors you will be in awe with the open floor plan and the view directly through the triple sliding doors. So much natural light with all of the beautiful windows. All NEW Luxury Vinyl Flooring throughout the entire home, along with NEW wide base boards, canned lighting throughout the home with upgraded remote ceiling fans/lights. Elegant Quartz countertops in the kitchen featuring a large deep stainless steel sink with gooseneck faucet, receptacles with usb outlets that pop up from countertop, ALL NEW Stainless Steel Appliances featuring an induction range and appliances have an added warranty for up to 5 years (microwave is 3 years) a whole house Kinetico water softener along with a reverse osmosis drinking water at kitchen sink, Large walk in pantry, Laundry room with New Roof with added insulation in attic, New Hot water Heater, New Hvac system with a 5 ton Bosch 18 seer heat pump with variable speed compressor & ECM Blower, New 4 zone Irrigation Timer, ALL NEW Window Treatments including Plantation shutters throughout. Both bathrooms have been completely remodeled with floor to ceiling tile in showers, quartz countertops, all new lighting and faucets. The primary bedroom en suite is like a private spa with a full glass surround walk in shower and an amazing free standing soaker tub, double vanities and private water closet. This a move in ready home! Lake Ashton offers two 18 hole golf courses, two restaurants and bars, bowling alley, movie theatre, card rooms, media centers, ball rooms for entertainment and dances, pickle ball, tennis, bocce, shuffleboard, horse shoes and so much more you have to see to believe.
Location
State FL
County Polk
Community Lake Ashton Golf Club Ph 04
Zoning RES
Rooms
Other Rooms Breakfast Room Separate, Great Room, Inside Utility
Interior
Heating Electric
Cooling Central Air
Flooring Luxury Vinyl
Laundry Laundry Room
Exterior
Exterior Feature Irrigation System, Lighting, Private Mailbox, Rain Gutters
Parking Features Driveway, Garage Door Opener, Golf Cart Garage
Garage Spaces 2.0
Community Features Clubhouse, Dog Park, Fitness Center, Gated Community - Guard, Golf Carts OK, Golf, Pool, Racquetball, Restaurant, Tennis Court(s)
Utilities Available Cable Connected, Fiber Optics, Phone Available, Sewer Connected, Street Lights, Underground Utilities, Water Connected
Amenities Available Basketball Court, Clubhouse, Fence Restrictions, Fitness Center, Gated, Golf Course, Pickleball Court(s), Pool, Racquetball, Recreation Facilities, Sauna, Security, Shuffleboard Court, Spa/Hot Tub, Tennis Court(s)
View Y/N 1
Water Access 1
View Golf Course, Trees/Woods, Water
Roof Type Shingle
Building
Lot Description City Limits, Landscaped, Level, Near Golf Course, Near Marina, Paved
Story 1
Foundation Slab
Sewer Public Sewer
Water Public
Structure Type Block,Stucco
New Construction false
Others
Monthly Total Fees $16
Acceptable Financing Cash, Conventional, FHA, Other, VA Loan
Listing Terms Cash, Conventional, FHA, Other, VA Loan
Special Listing Condition None
Read Less

© 2025 My Florida Regional MLS DBA Stellar MLS. All Rights Reserved.
Bought with CENTURY 21 WATSON & MYERS REALTY

