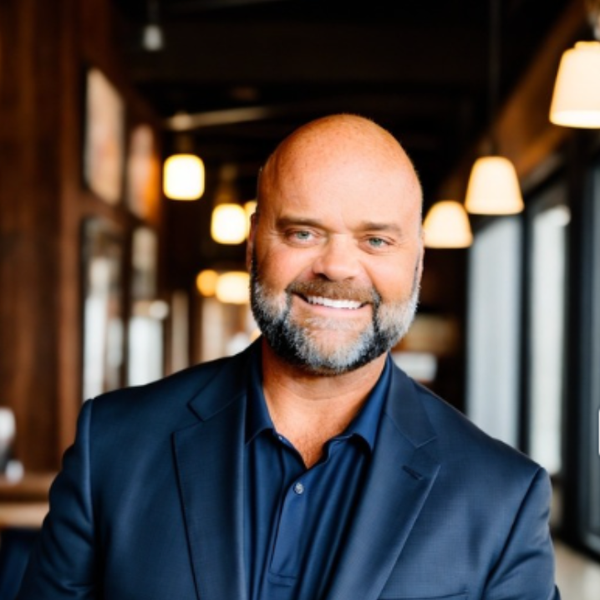For more information regarding the value of a property, please contact us for a free consultation.
13237 SATIN LILY DR Riverview, FL 33579
Want to know what your home might be worth? Contact us for a FREE valuation!

Our team is ready to help you sell your home for the highest possible price ASAP
Key Details
Sold Price $397,500
Property Type Single Family Home
Sub Type Single Family Residence
Listing Status Sold
Purchase Type For Sale
Square Footage 2,057 sqft
Price per Sqft $193
Subdivision Triple Creek Ph 2 Village F
MLS Listing ID N6136554
Bedrooms 4
Full Baths 3
HOA Fees $7/ann
Year Built 2019
Annual Tax Amount $7,292
Lot Size 5,662 Sqft
Property Sub-Type Single Family Residence
New Construction false
Property Description
NO FLOOD ZONE.......LOW HOA.............RESORT STYLE ADMENTIES.............YOUR KID'S SCHOOL INSIDE THE COMMUNITY................WHOLE HOME WATER SOFTENER................CAN BE FENCED IN...............NEVER LOSE POWER ON THE HOSPITAL GRID............As you step inside, you'll be struck by the soaring ceilings that add a touch of grandeur and amplify the feeling of space. The open-concept design seamlessly connects the living, dining, and kitchen areas, creating an ideal layout for entertaining, family time, or simply enjoying the comforts of home.
The kitchen is as functional as it is beautiful, featuring granite countertops, stainless steel appliances, and an oversized island that's perfect for everything from meal prep to hosting casual gatherings. The owner's suite offers a private retreat with a large walk-in closet, while the additional bathroom's dual sinks provide added convenience for family or guests.
This home also boasts smart, practical features designed for ease of living, including a whole-home in-wall pest control system and a whole-home water softener. Outside, the backyard provides the perfect retreat with a hot tub (optional for inclusion), and with the simple addition of a gate, it can be fully fenced for added privacy or pets.
Located in the vibrant Triple Creek community, this home offers access to resort-style amenities, including two pools, a fitness center, playgrounds, walking trails, and more – all maintained with low HOA fees. The community even includes its own elementary school, making school drop-offs a breeze, and the location on the hospital grid ensures reliable utilities year-round. Adding to the charm is the tranquility of quiet neighbors, making this home a peaceful haven. THIS IS NOT JUST A COMMUNITY, THIS IS A 5-STAR EXPERIENCE.
Imagine the convenience and peace of mind of having a top-rated elementary school right within your community, where your children can walk to class, and then spend their afternoons enjoying resort-style amenities, including sparkling pools, playgrounds, and scenic trails – all just steps from your door. Meanwhile, moms can unwind at the fitness center, take a relaxing stroll along the picturesque trails, or socialize with neighbors at the community clubhouse, all while knowing their kids are having fun and staying active in a safe, welcoming environment.
Location
State FL
County Hillsborough
Community Triple Creek Ph 2 Village F
Zoning PD
Rooms
Other Rooms Inside Utility
Interior
Heating Central
Cooling Central Air
Flooring Carpet, Ceramic Tile
Laundry Inside, Laundry Room, Washer Hookup
Exterior
Exterior Feature Private Mailbox, Sidewalk
Parking Features Covered, Driveway
Garage Spaces 2.0
Fence Vinyl
Community Features Buyer Approval Required, Clubhouse, Deed Restrictions, Fitness Center, Park, Playground, Pool, Restaurant, Sidewalks, Tennis Courts
Utilities Available Cable Available, Cable Connected, Electricity Available, Electricity Connected, Public, Sewer Connected, Water Connected
Amenities Available Basketball Court, Clubhouse, Fitness Center, Park, Playground, Pool, Recreation Facilities, Spa/Hot Tub, Tennis Court(s), Trail(s)
Roof Type Shingle
Building
Lot Description Cleared, In County, Landscaped, Sidewalk, Paved
Story 1
Foundation Slab
Sewer Public Sewer
Water Public
Structure Type Block,Stucco
New Construction false
Schools
Elementary Schools Warren Hope Dawson Elementary
Middle Schools Barrington Middle
High Schools Sumner High School
Others
Monthly Total Fees $7
Acceptable Financing Cash, Conventional, FHA, VA Loan
Listing Terms Cash, Conventional, FHA, VA Loan
Special Listing Condition None
Read Less

© 2025 My Florida Regional MLS DBA Stellar MLS. All Rights Reserved.
Bought with VREELAND REAL ESTATE LLC

