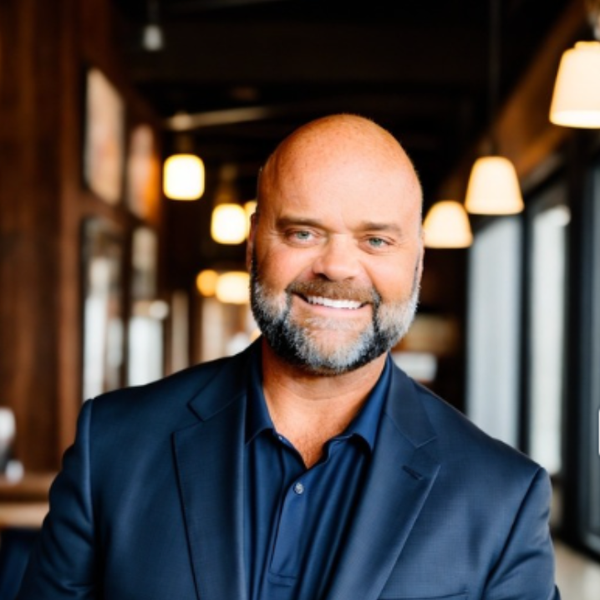
GALLERY
PROPERTY DETAIL
Key Details
Sold Price $300,000
Property Type Single Family Home
Sub Type Single Family Residence
Listing Status Sold
Purchase Type For Sale
Square Footage 1, 440 sqft
Price per Sqft $208
Subdivision Aberdeen
MLS Listing ID A4575810
Bedrooms 3
Full Baths 2
HOA Fees $53/qua
Year Built 2006
Annual Tax Amount $3,335
Lot Size 4,791 Sqft
Property Sub-Type Single Family Residence
New Construction false
Location
State FL
County Manatee
Community Aberdeen
Area 34219 - Parrish
Zoning PUD
Rooms
Other Rooms Den/Library/Office, Great Room, Inside Utility
Building
Lot Description Sidewalk
Foundation Slab
Sewer Public Sewer
Water Public
Structure Type Block,Stucco
New Construction false
Interior
Heating Central, Electric
Cooling Central Air
Flooring Carpet, Ceramic Tile
Exterior
Exterior Feature Private Mailbox
Parking Features Driveway, Garage Door Opener
Garage Spaces 2.0
Community Features Deed Restrictions
Utilities Available Electricity Connected, Underground Utilities
Waterfront Description Lake
Roof Type Shingle
Others
Monthly Total Fees $53
Acceptable Financing Cash, Conventional
Listing Terms Cash, Conventional
Special Listing Condition None
SIMILAR HOMES FOR SALE
Check for similar Single Family Homes at price around $300,000 in Parrish,FL

Active
$320,000
3206 WILDERNESS BLVD W, Parrish, FL 34219
Listed by Xena Vallone NEXTHOME IN THE SUN3 Beds 2 Baths 2,759 SqFt
Active
$297,200
10435 LADYBUG CV, Parrish, FL 34219
Listed by Beverly Perez FINE PROPERTIES3 Beds 2 Baths 1,412 SqFt
Active
$449,999
10923 BLUE MAGNOLIA LN, Parrish, FL 34219
Listed by Deborah Steele EXIT KING REALTY3 Beds 2 Baths 1,760 SqFt
CONTACT









